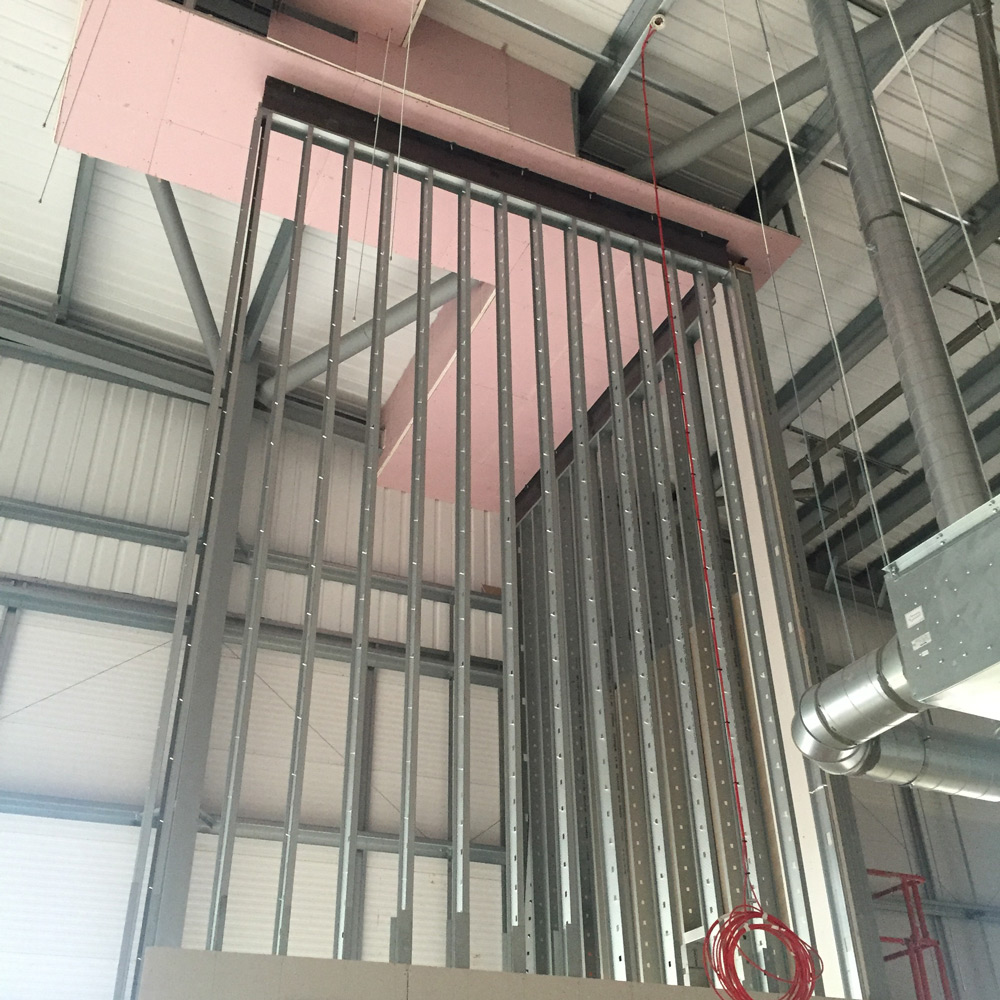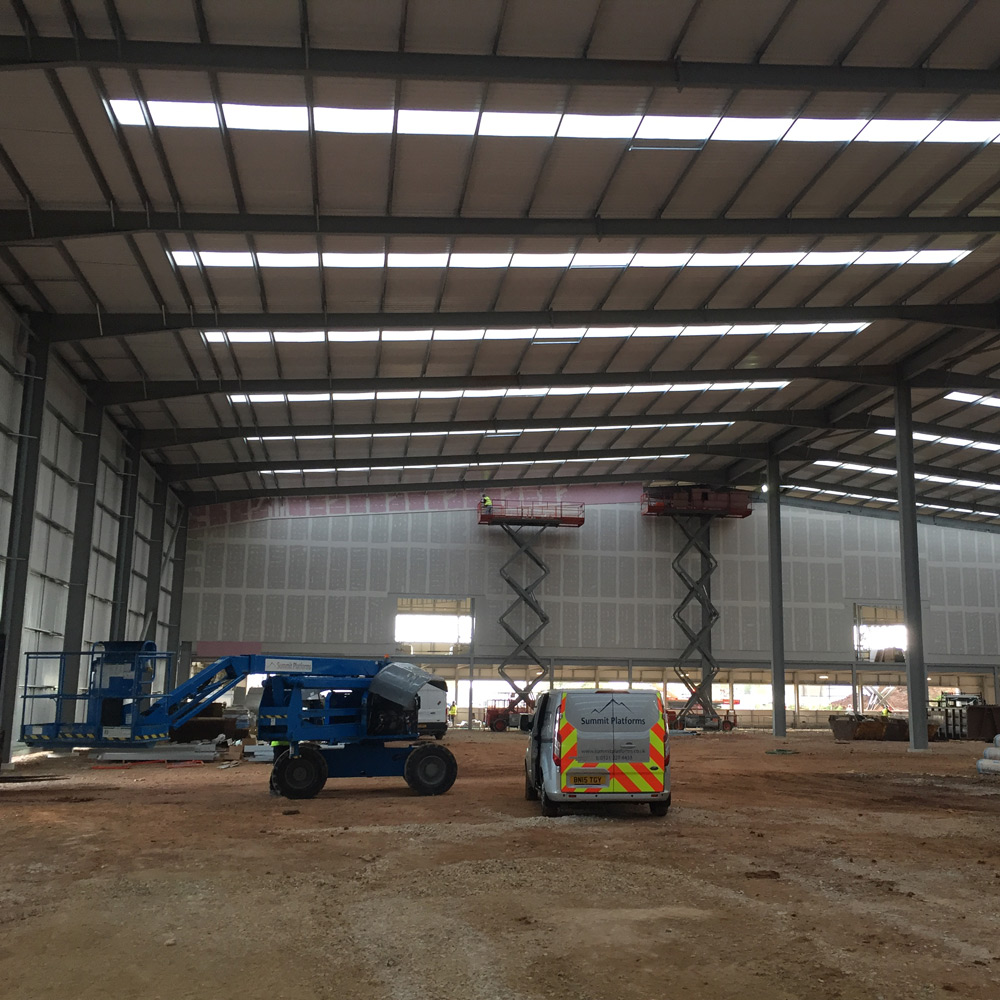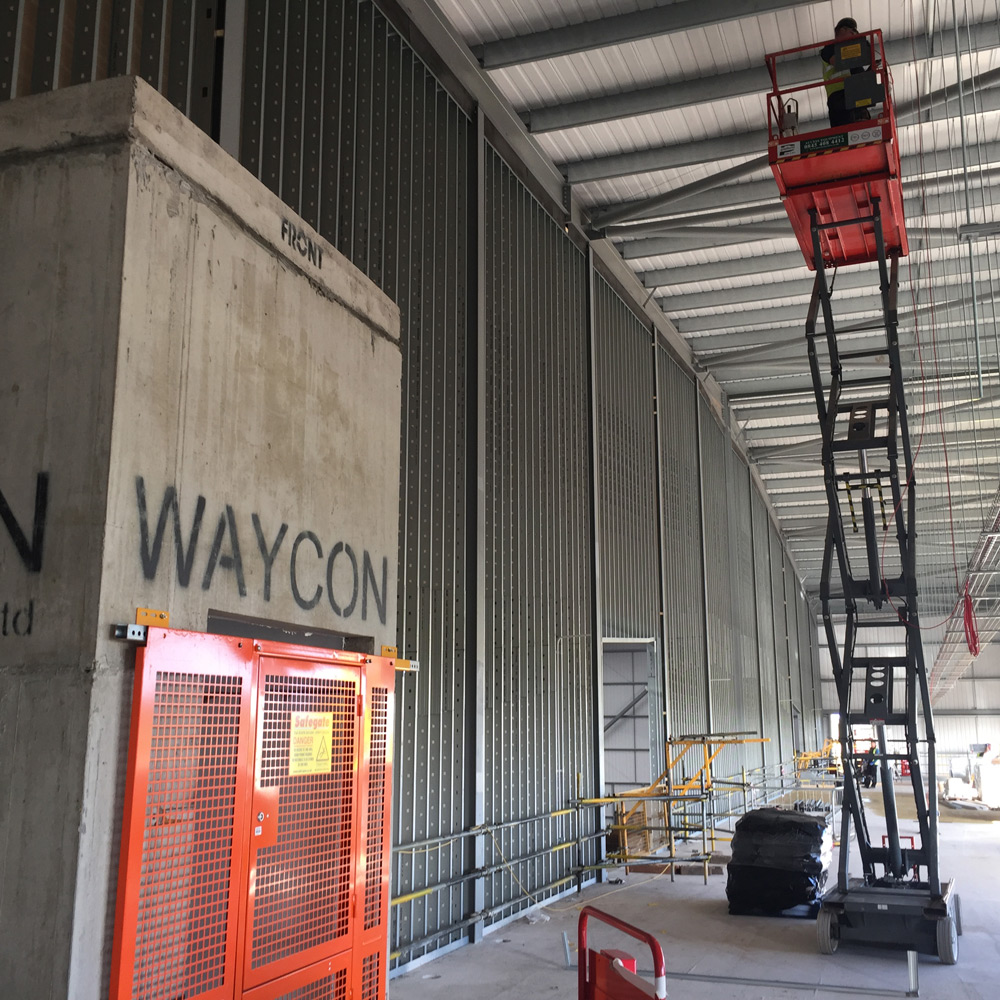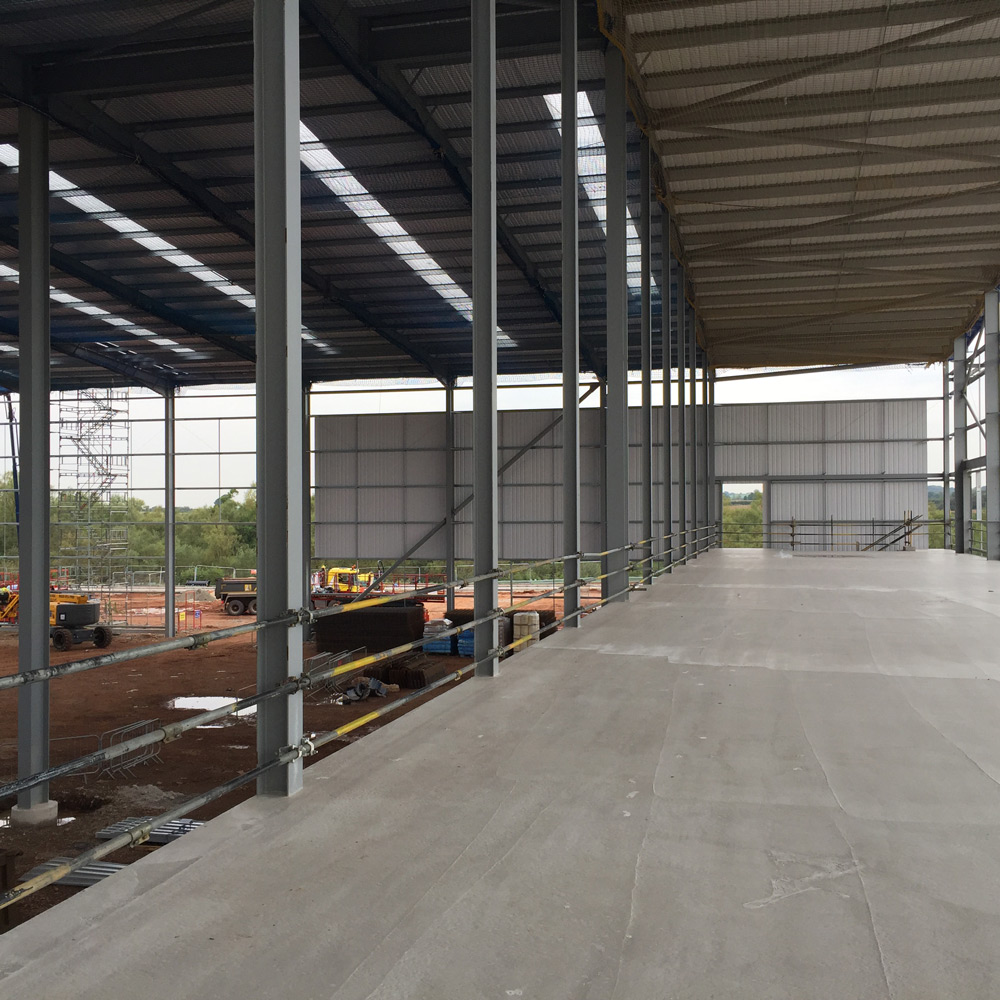Client: Kier Construction
Project: Plot 6 Redhill Business Park
Location: Staffordshire
Value: £175,000.00
Sector: Commercial
A newly developed 115,180 sq ft industrial unit located at Redhill Business Park, Stafford; DP Interiors were awarded by Kier Construction to undertake all internal dry lining, suspended ceilings and carpentry works.
Standing at a height of 12 metres and spanning a total length of 65m, a large jumbo wall, built to British Gypsum specification was required in order to separate the warehouse and office facility. Due to the design of the roof, this required a downward deflection of 120mm incorporated with mild steel angles and unistrut.
Once the office space was created on the 1st floor, DP installed cavity fire barriers within the 10 metre ceiling void as required for building regulation. Following this, a MF perimeter ceiling margin was constructed followed by 600 sq metre of suspended ceiling, creating a clean office environment.
Alongside, jumbo wall and suspended ceiling works, full supply and install of the carpentry works consisting of FD30 fire doors, skirting and window boards were carried out. Both packages were completed to a 12 week programme on time and on budget.






